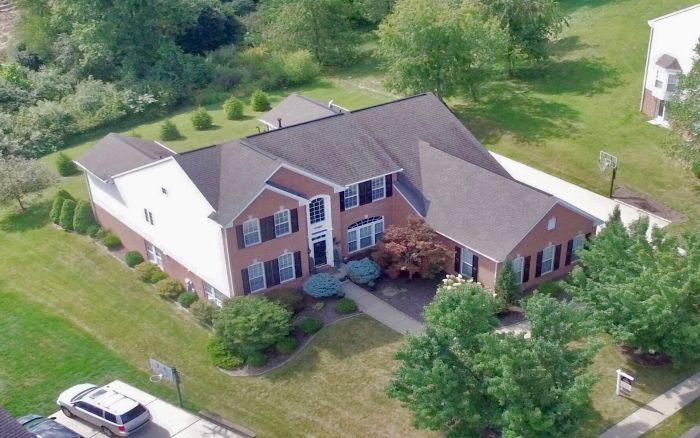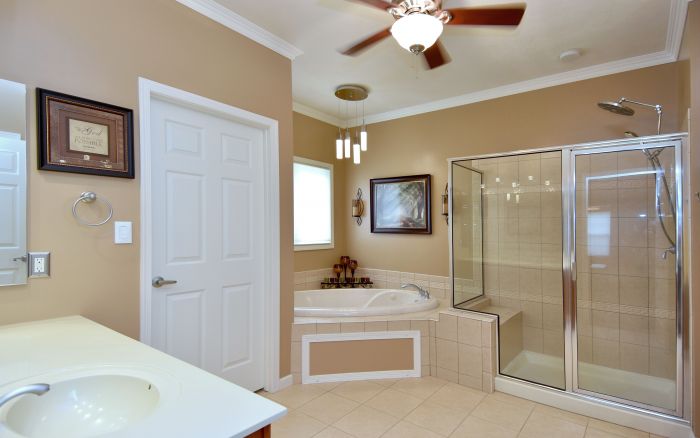209 Briar Hill
Description:
Incredible floor plan featuring 1st floor master w/sitting room, his/her walk-ins, and spa bath. Chef's kitchen with morning room, stainless appliances open to vaulted ceiling family room. Walk-out to low-maintenance Trex deck. Meticulous detail includes added crown moulding and wainscot paneling, extensive landscaping, under decking creating outdoor living space (including hot tub) and beautifully finished garage. Second floor en suite plus two other bedrooms with Jack and Jill bath. Walk out lower level boasts theater room (chairs and equipment stay), exercise room, 5th BR and kitchenette. Oversized concrete drive with "extra" parking spaces. Irrigation system. Walk to Village of Pine shoppes and restaurants. Award winning Pine-Richland School District!
Request More Info Map This Location Mortgage Calculator Print This Page
This Property Marketed By Linda Honeywill 412-367-8000 ext.237
| Home | Property List | Previous Page | Search |
















































 ©2022 BHH Affiliates, LLC. An independently owned and operated franchisee of BHH Affiliates, LLC. Berkshire Hathaway HomeServices and the Berkshire Hathaway HomeServices symbol are registered service marks of Columbia Insurance Company, a Berkshire Hathaway affiliate. Equal Housing Opportunity.
©2022 BHH Affiliates, LLC. An independently owned and operated franchisee of BHH Affiliates, LLC. Berkshire Hathaway HomeServices and the Berkshire Hathaway HomeServices symbol are registered service marks of Columbia Insurance Company, a Berkshire Hathaway affiliate. Equal Housing Opportunity.