108 Breckenridge Drive
Description:
Exciting Breckenridge custom home meticulously maintained! A grand 2-story foyer warmly welcomes guests, leading to an open easy-flow floor plan. The refined den showcases cherry built-in cabinets, judges paneling, & hand scraped maple flooring. Elegant double tray ceilings grace the living & dining rooms, ideal for formal entertaining. The kitchen is a chefs dream equipped with Sub-Zero refrigerator & wine refrigerator, Wolf ovens, Induction cooktop & a Dacor warming drawer. Wood Mode cabinets, a Butler's Pantry & granite counters further enhance. Adjacent is the 2 Story family room featuring a window wall of glass, soaring fireplace & custom built-ins. Luxurious, describes the owners suite, spa bath plus his/hers walk-in closets. 3 additional generous bedrooms including more than ample storage, jack n jill and ensuite bath. The lower level boasts a walk-behind wet bar with 2 refrigerator drawers, a dishwasher drawer, ice maker & granite counters. A heated drive was added in 2019.
Request More Info Map This Location Mortgage Calculator Print This Page
This Property Marketed By Linda Honeywill 412-367-8000 ext.237
| Home | Property List | Previous Page | Search |
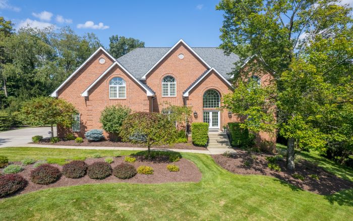
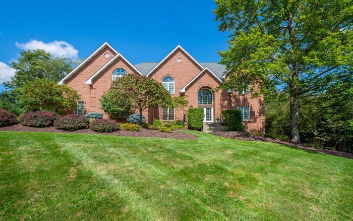
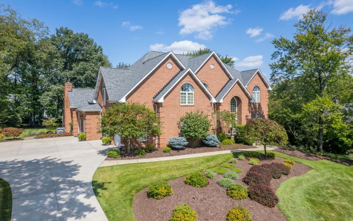
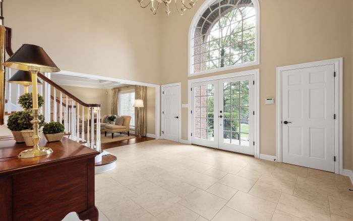
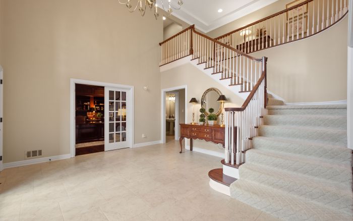
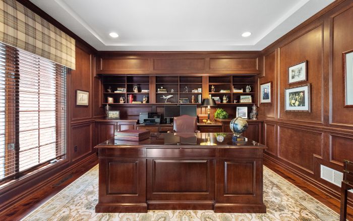
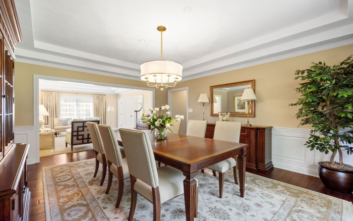
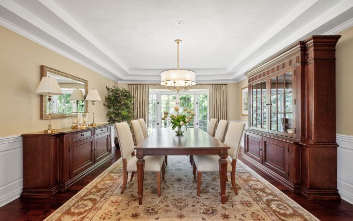
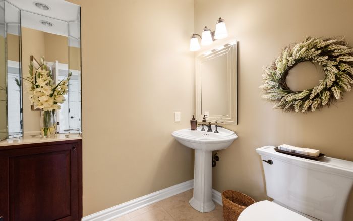
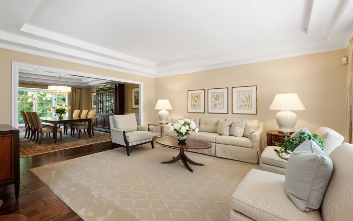
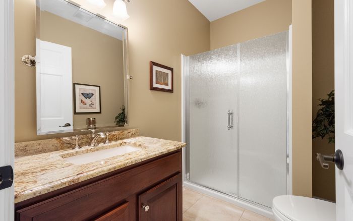
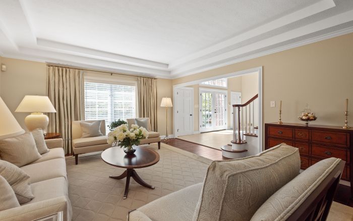
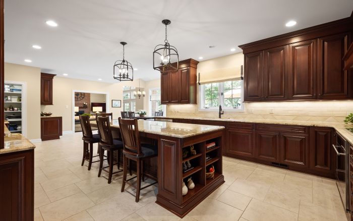
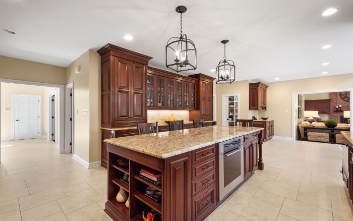
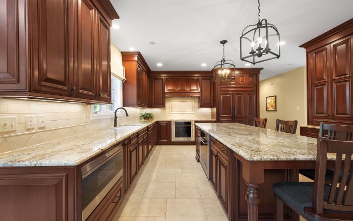
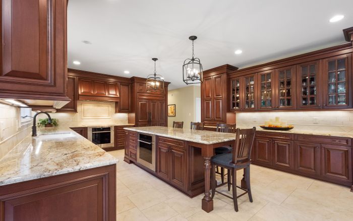
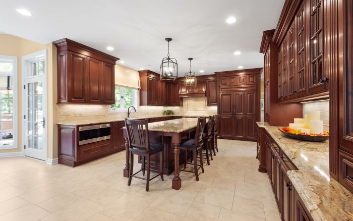
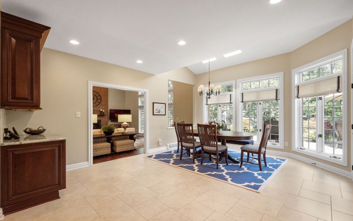
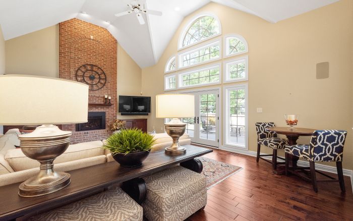
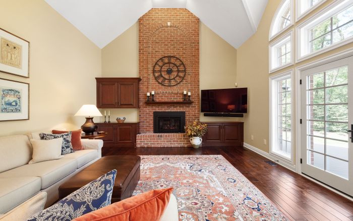
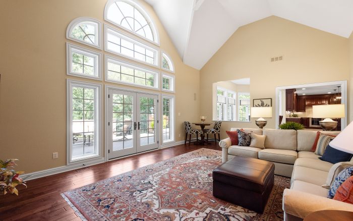
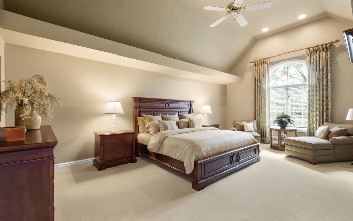
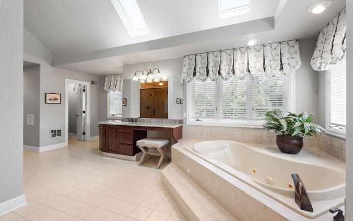
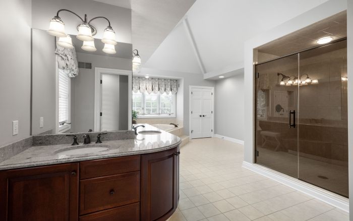
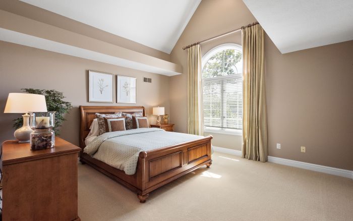
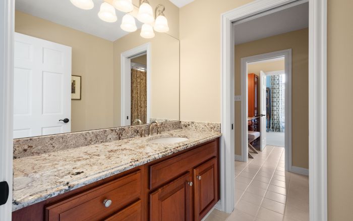
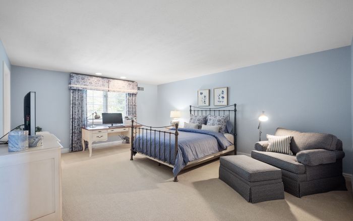
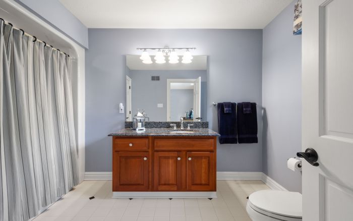
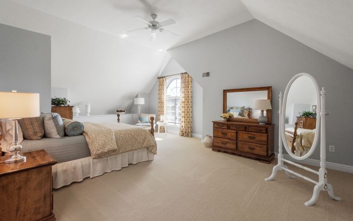
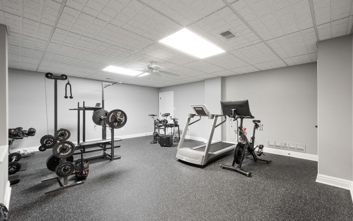
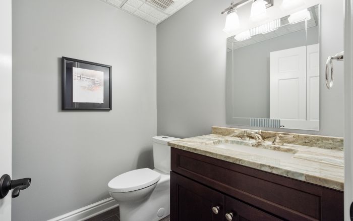
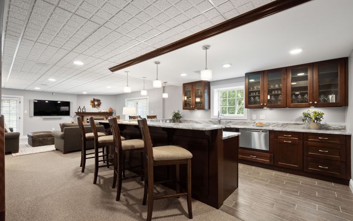
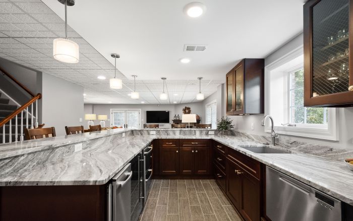
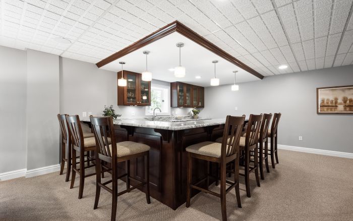
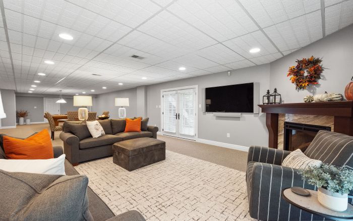
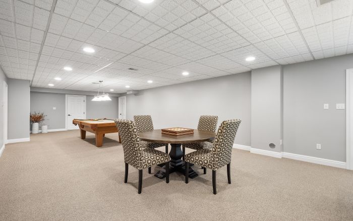
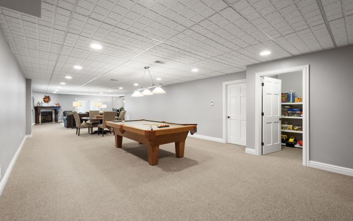
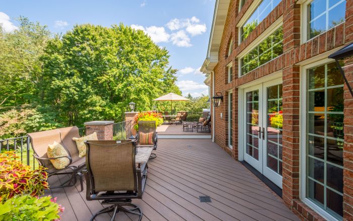
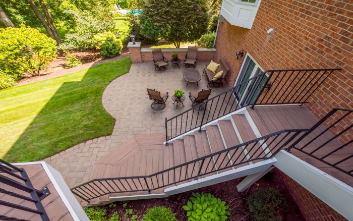
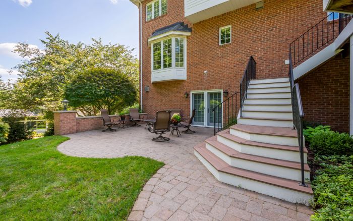
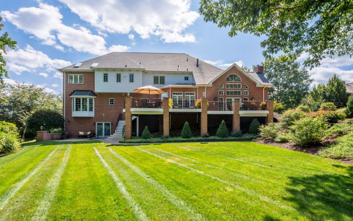
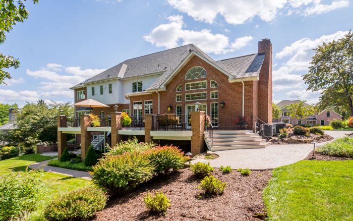
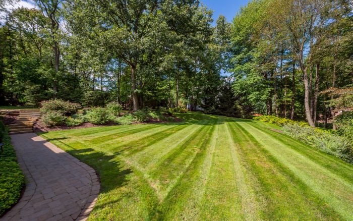
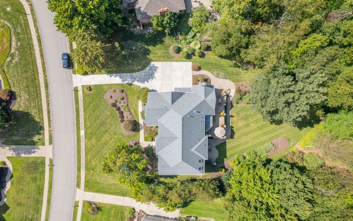









 ©2022 BHH Affiliates, LLC. An independently owned and operated franchisee of BHH Affiliates, LLC. Berkshire Hathaway HomeServices and the Berkshire Hathaway HomeServices symbol are registered service marks of Columbia Insurance Company, a Berkshire Hathaway affiliate. Equal Housing Opportunity.
©2022 BHH Affiliates, LLC. An independently owned and operated franchisee of BHH Affiliates, LLC. Berkshire Hathaway HomeServices and the Berkshire Hathaway HomeServices symbol are registered service marks of Columbia Insurance Company, a Berkshire Hathaway affiliate. Equal Housing Opportunity.