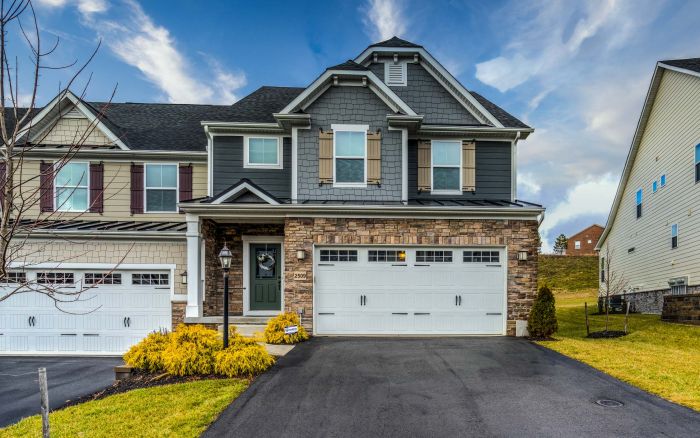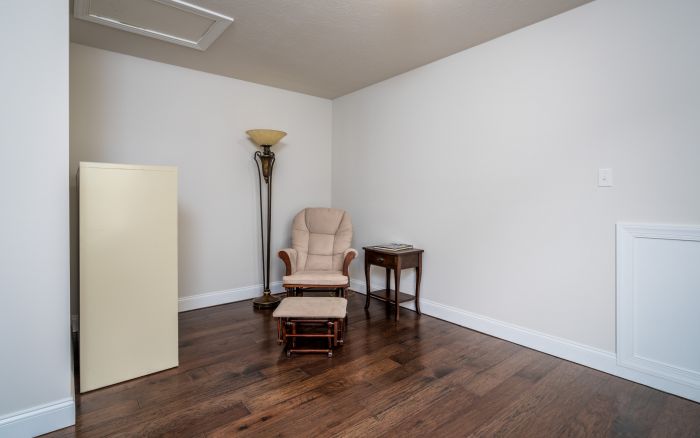2509 Adele Court
Description:
Stunning Hardie Plank & stone Oak Grove townhome w/fabulous neutral décor. Desirable Griffin Hall TH features open floor plan w/tons of upgrades incl. 8’ extension in main living area & 4’ extension in master. Hand scraped hardwood floors thru-out main floor & 2nd floor loft area. Beautiful upgraded kitchen cabinetry, granite counters, upgraded appliance package w/double wall ovens, add’l built-in buffet & glass door wall cabinets in dining room. Opens to vaulted family room w/door to trex deck. Over sized 1st floor master suite w/tray ceiling, upgraded master bath (walk in ceramic shower, double vanity, separate commode rm) & walk in closet. 2nd floor, perfect guest space opens to loft overlooking FR, 2 add’l bedrooms & full bath w/double vanity plus den (potential 4th bedroom). Finished lower level w/wet bar, vent-less fireplace, dining area, full bath, media & game room areas & additional storage. 1st floor mud room w/laundry & powder room plus finished garage. Convenient location.
Request More Info Map This Location Mortgage Calculator Print This Page
This Property Marketed By Linda Honeywill 412-367-8000 ext.237
| Home | Property List | Previous Page | Search |





































 ©2022 BHH Affiliates, LLC. An independently owned and operated franchisee of BHH Affiliates, LLC. Berkshire Hathaway HomeServices and the Berkshire Hathaway HomeServices symbol are registered service marks of Columbia Insurance Company, a Berkshire Hathaway affiliate. Equal Housing Opportunity.
©2022 BHH Affiliates, LLC. An independently owned and operated franchisee of BHH Affiliates, LLC. Berkshire Hathaway HomeServices and the Berkshire Hathaway HomeServices symbol are registered service marks of Columbia Insurance Company, a Berkshire Hathaway affiliate. Equal Housing Opportunity.