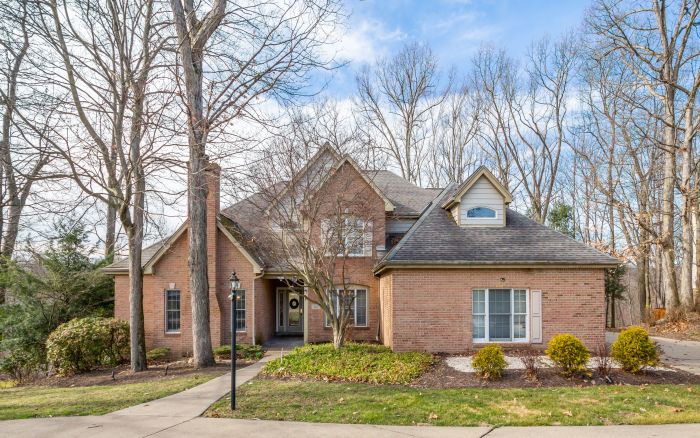513 Hickory Court
Description:
Exciting floor plan boasts first floor master suite, 2 Story Great Room, 2 Story den w/fireplace and incredible oversized kitchen with 2 islands, a see thru fireplace and access to a oversized private deck. The kitchen features cherry cabinets, granite counters & stainless appliances. Truly the heart of the home with a hearth room & large breakfast area! Kitchen shares the see thru fireplace with the Great Room. Cathedral ceiling & brick accent wall highlight the den. The lower level has a billiard /exercise room, 5th bedroom, full bath, walk up wet bar and walks out to a patio boasting wooded privacy. 3 large bedrooms are found on the second floor. An exciting 2 room suite that shares jack n jill bath with guest suite plus an ensuite BR. There is a 3 car attached garage plus a governors drive! A convenient 1st floor laundry has an exit door which is perfect for pets and children. Minutes to schools, shopping, fine restaurants & neighborhood hospitals. I-79 is just minutes away.
Request More Info Map This Location Mortgage Calculator Print This Page
This Property Marketed By Linda Honeywill 412-367-8000 ext.237
| Home | Property List | Previous Page | Search |


































 ©2022 BHH Affiliates, LLC. An independently owned and operated franchisee of BHH Affiliates, LLC. Berkshire Hathaway HomeServices and the Berkshire Hathaway HomeServices symbol are registered service marks of Columbia Insurance Company, a Berkshire Hathaway affiliate. Equal Housing Opportunity.
©2022 BHH Affiliates, LLC. An independently owned and operated franchisee of BHH Affiliates, LLC. Berkshire Hathaway HomeServices and the Berkshire Hathaway HomeServices symbol are registered service marks of Columbia Insurance Company, a Berkshire Hathaway affiliate. Equal Housing Opportunity.